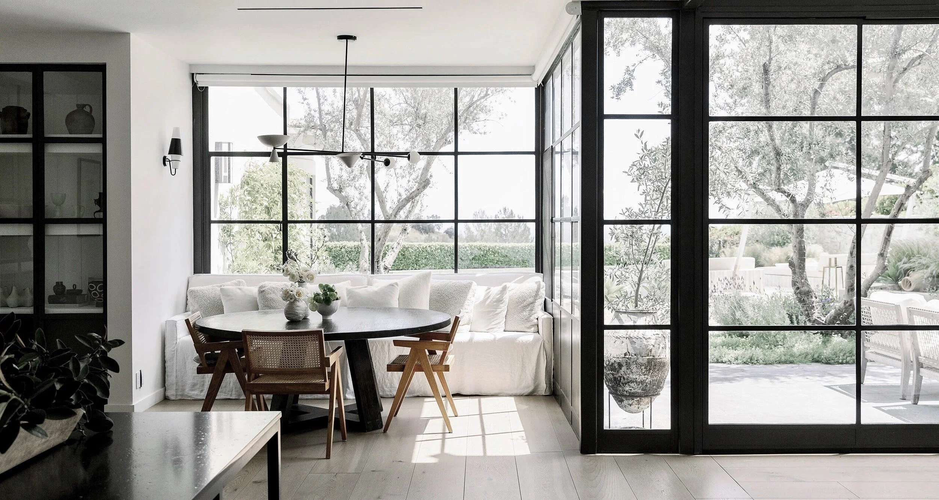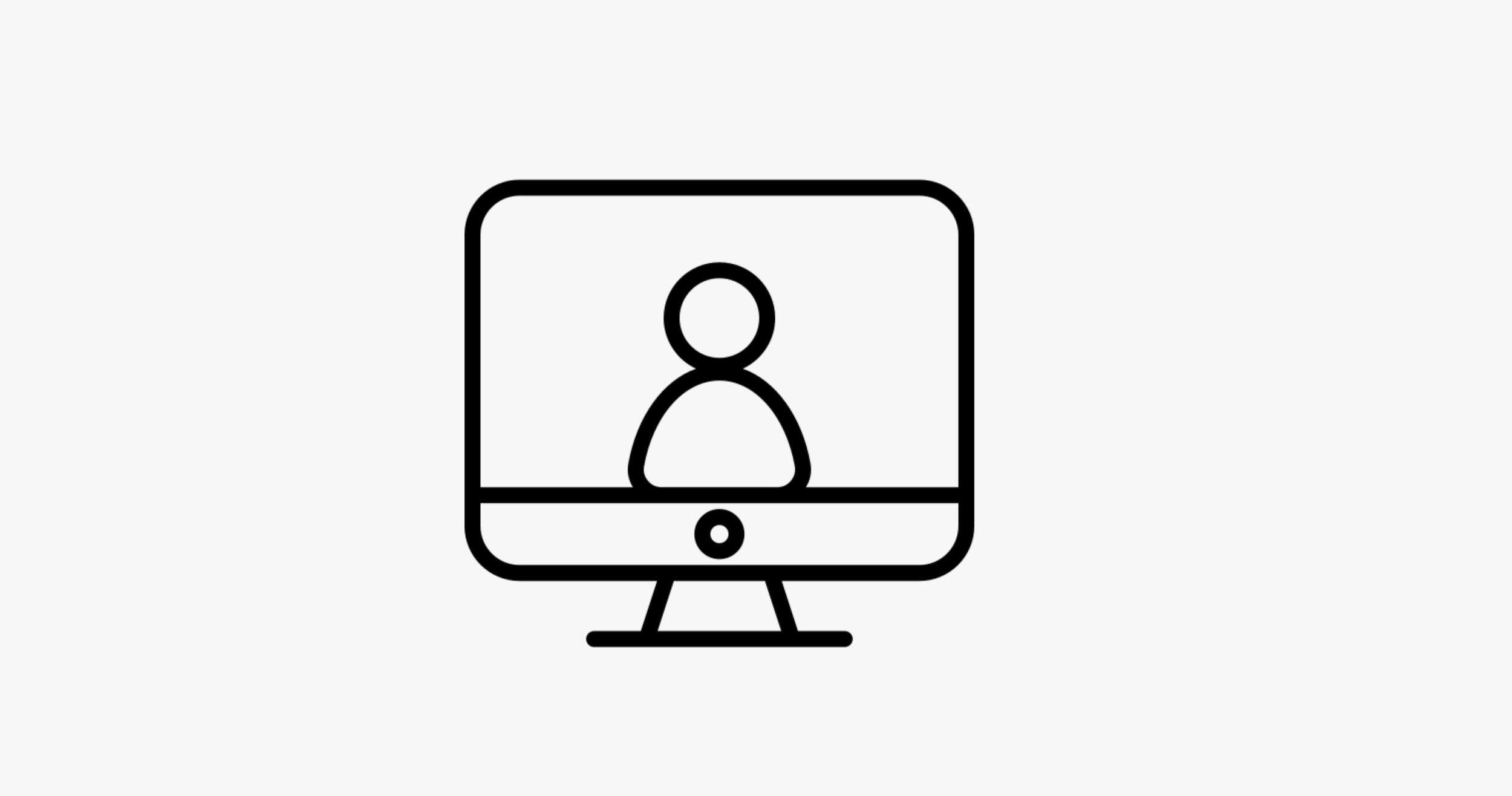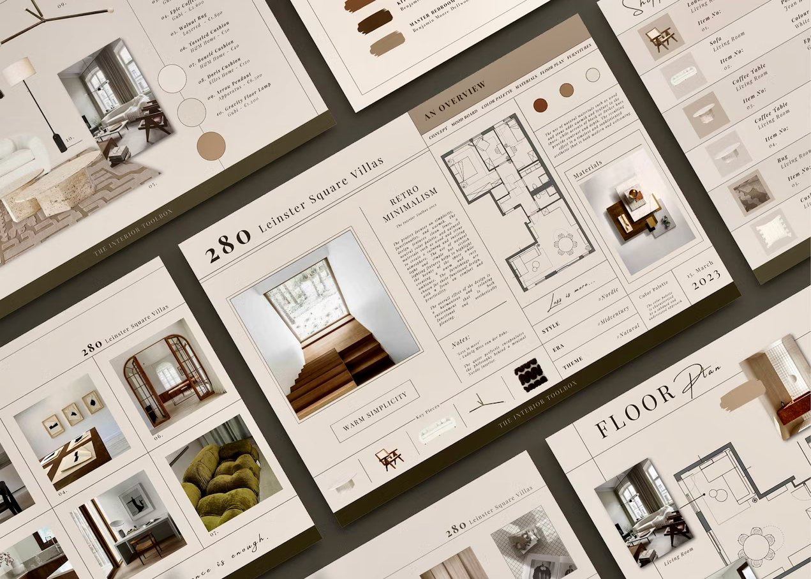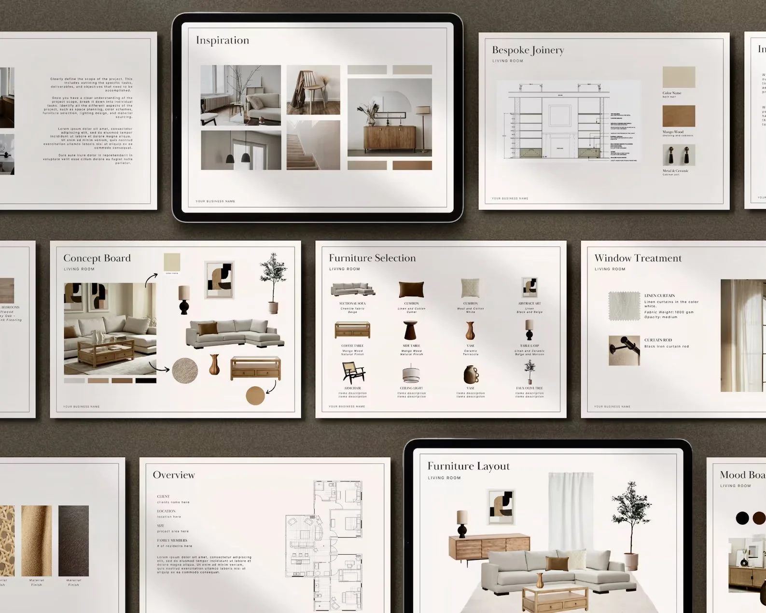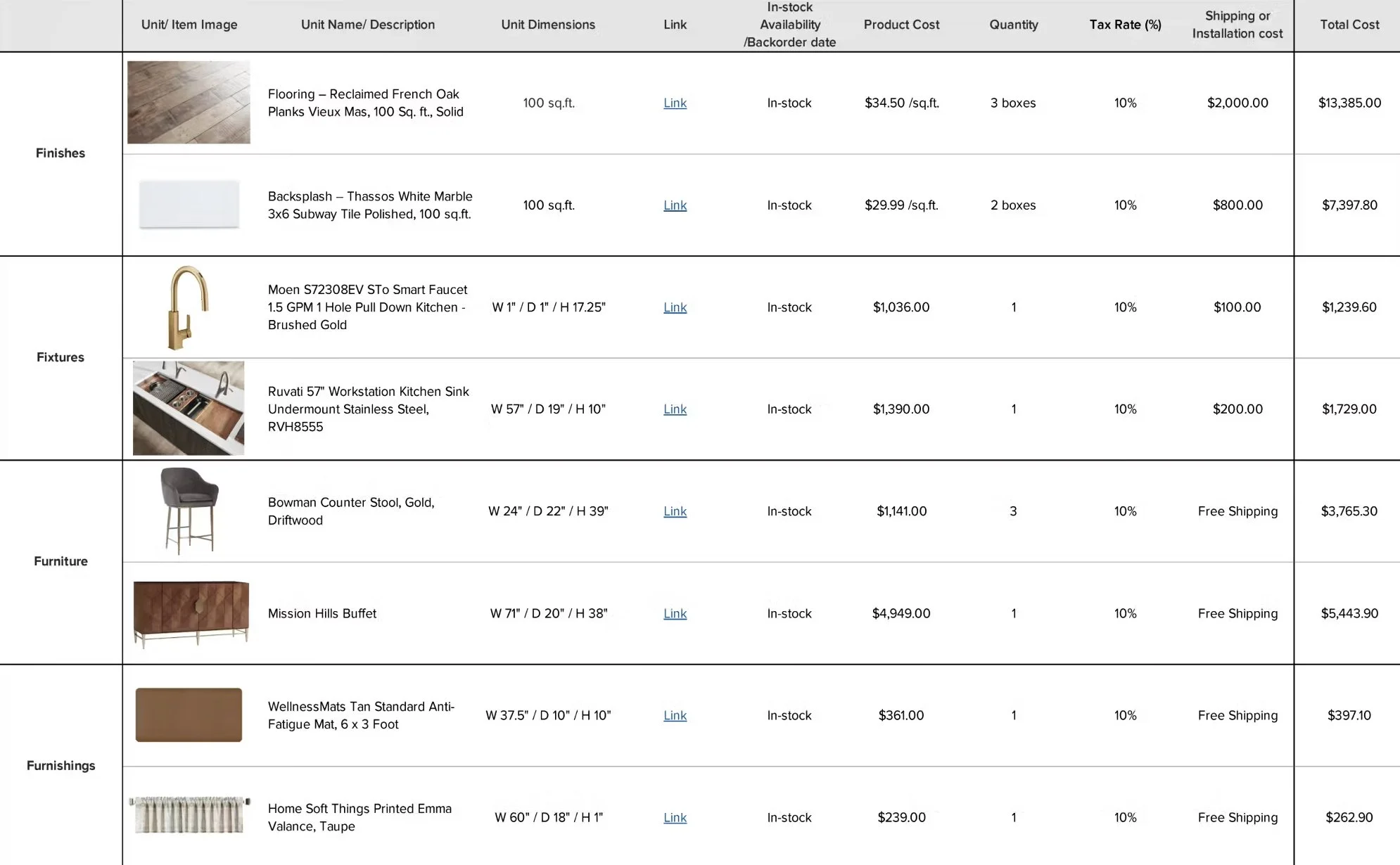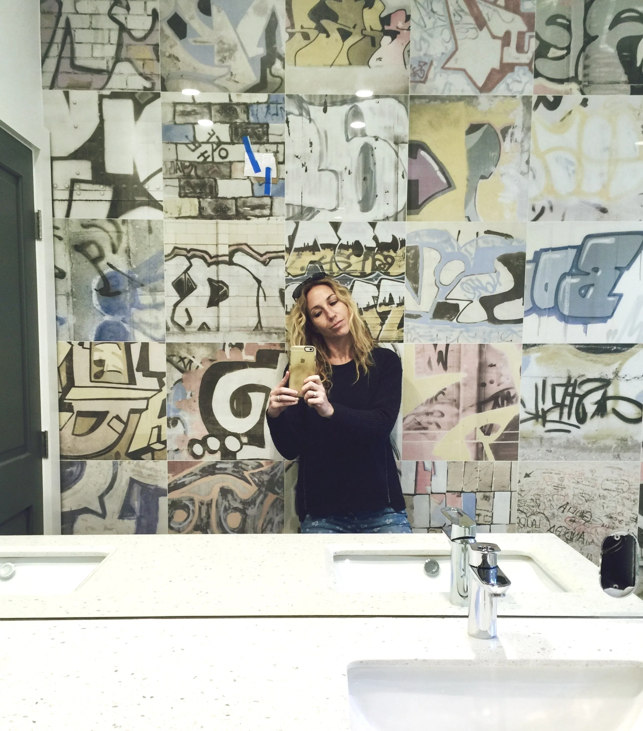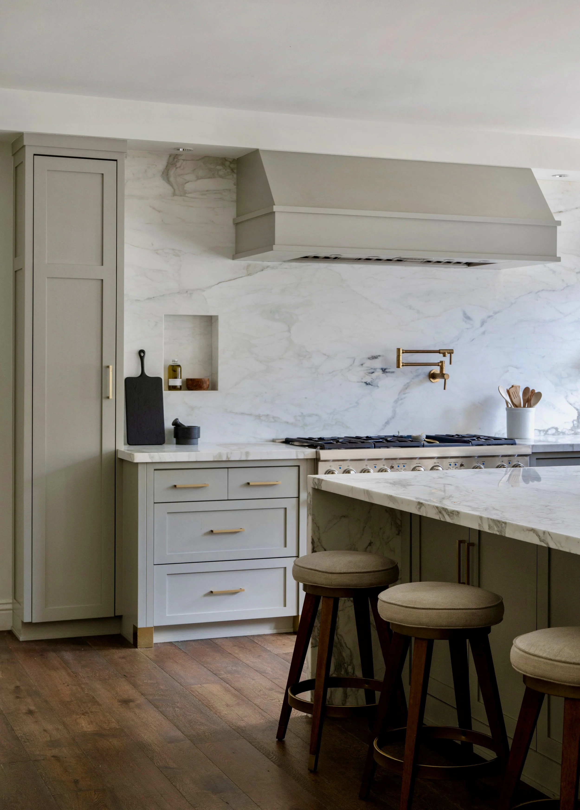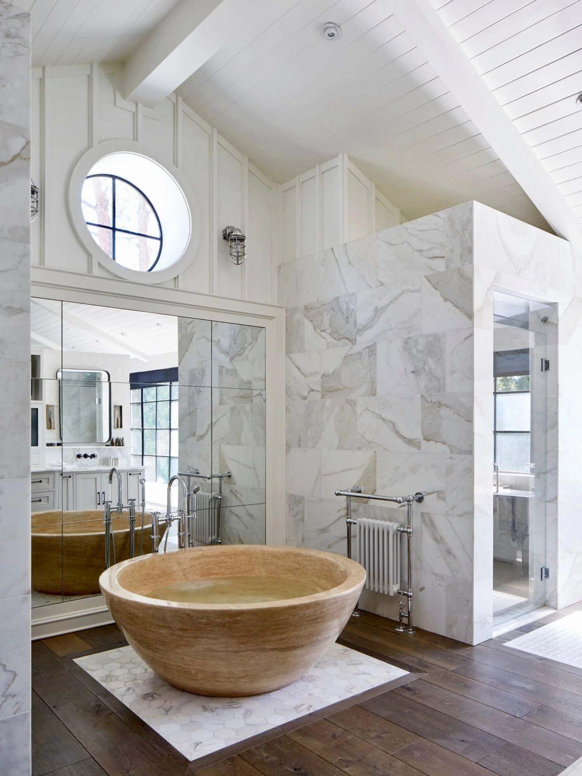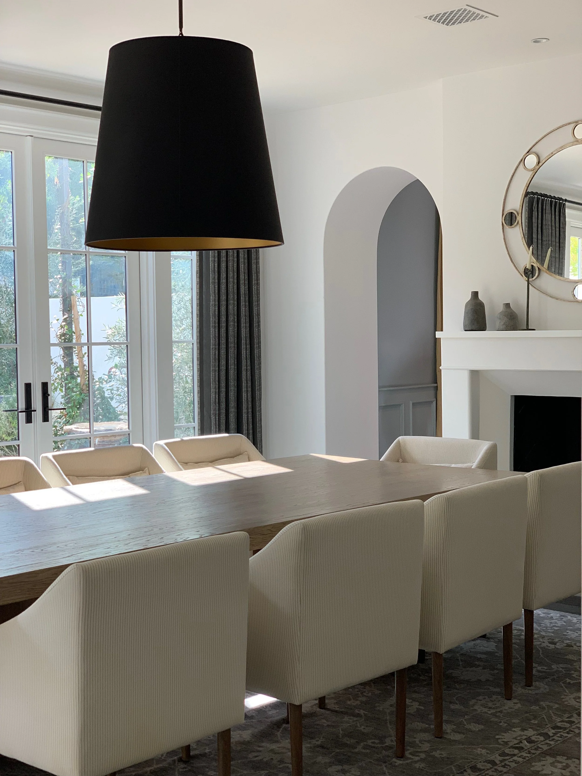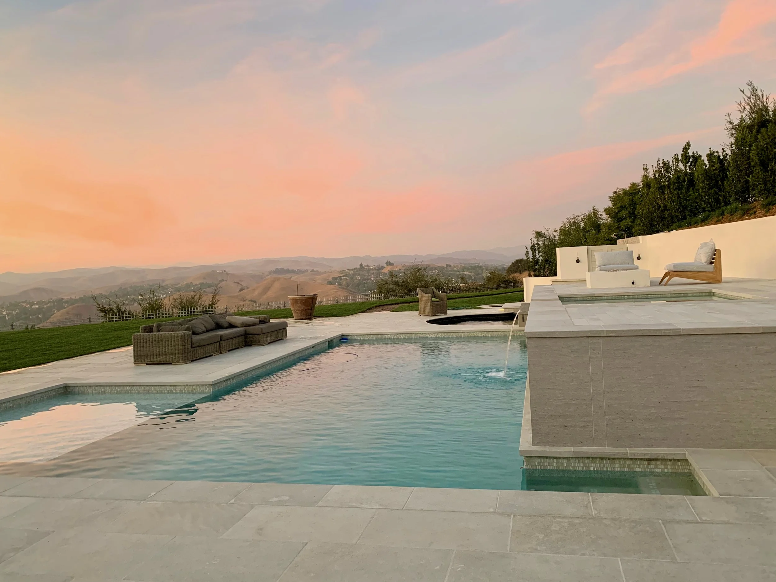RACHAEL GODDARD DESIGN
VIRTUAL INTERIOR AND EXTERIOR DESIGN SERVICES
Geared towards individuals seeking a perfect blend of convenience and flexibility, our virtual design services are tailored to accommodate your distinctive lifestyle. Our approach empowers you to take the lead in reshaping your space.
The streamlined process kicks off with an in-depth virtual consultation, providing us insights into your style, preferences, and the vision you have for your space. Through a mix of video calls, mood boards, and 3D renderings, we collaborate closely to craft a design that harmonizes seamlessly with your personal taste.
GET TO KNOW OUR VIRTUAL DESIGN PROCESS
GET TO KNOW OUR DELIVERABLES
Our simple and efficient process begins with a detailed virtual consultation, where we get to know your style, preferences, and the vision you have for your space. Through a combination of video calls, mood boards, and 3D renderings, we collaborate closely to create a design that aligns perfectly with your taste.
ARCHITECTURAL REVIEW + SPACE PLANNING DESIGN BOARDS
COMPLETE ITEM + PRODUCT SHOPPING LISTS
FURNITURE DESIGN + MOOD BOARDS
ADVANTAGES OF VIRTUAL EXTERIOR + INTERIOR DESIGN SERVICES
Spend your budget on what matters and not on Professional Full Services Design fees.
BUDGET CONSCIOUS
ACCOMODATING
Optimize your schedule by engaging in the design process from the comfort of your home.
Craft a personalized design plan with us, customized to you exact wants and needs.
CUSTOMIZED
Custom Teenage Bathroom by: RGDS
-
Our virtual interior design service provides a cost-effective and efficient solution, reducing the reliance on extensive face-to-face consultations and multiple revisions. Instead, we equip you with the necessary plans and guidance to bring your dream home to fruition on your terms. Leveraging the expertise and extensive industry background of our interior designers, we generate CAD drawings, mood boards, and furniture designs. These tools empower you to envision diverse design concepts, giving you the confidence to proceed and implement the designs at your own pace, within your specified timeline and budget.
-
Our team of designers will create CAD illustrations and visual inspiration boards for the renovation of your space, utilizing images you provide of your environment, along with your style preferences and vision. This provides you with the opportunity to explore diverse layout, color, and furniture alternatives. Subsequently, you can provide feedback, make selections, and engage in up to three rounds of adjustments with your design team. Despite the absence of in-person visits from our designers, their dedication to aiding you in achieving your dream home remains steadfast.
Visual inspiration boards to exhibit design orientation before the initial design phase.
A design panel showcasing the arrangement and visuals of all chosen furniture and finishes.
CAD spatial blueprint and projections to illustrate the scale, configuration, and positioning of all elements.
A design display featuring the layout and pictures of all styling items.
A visual exploration of the design execution process through a video tour.
Details regarding specifications and how to place orders are incorporated within the price sheet.
-
First and foremost is to have a clearly defined vision of your objectives and personal style inclinations for your space. This includes presenting detailed images, preferences for color palettes, and overall aesthetic inspiration right from the project's commencement. Offering instances of akin design projects that captivate you can assist your design team in comprehending the desired atmosphere. From a logistical standpoint, our designers will rely on your on-site collaboration to acquire precise measurements of your space, ensuring the accuracy of our scaled drawings for your eventual implementation. Establishing transparent communication from the outset is crucial to guaranteeing that the final designs of your project harmonize with your envisioned outcome and objectives.
-
Of course! Our Virtual Interior Design Services offer tailor-made designs for every client. Recognizing the significance of infusing your unique concepts and choices into the design procedure, we aim to craft a space that goes beyond mere functionality. Instead, it becomes a genuine reflection of your individual style and personality. Collaborating closely with our team of designers, we ensure a thorough understanding of your vision and effortlessly incorporate your ideas into the comprehensive design.
-
We offer a clear and understandable pricing framework, determined by the type and dimensions of the room. The fee for design renderings and styling recommendations in compact spaces like mudrooms and laundry areas is $2,500. In the case of more expansive areas such as kitchens or primary bedrooms, the cost is $4,500. This pricing arrangement guarantees transparent and anticipated expenses for our clients, and comprehensive details can be located in our virtual design information packet.
-
Our team's assessment of architectural elements is customized to match the progress of your home construction. In the case of new builds that haven't commenced construction, we conduct a comprehensive evaluation and offer suggestions for your architect. It is your obligation, in cooperation with your architect, to adhere to local codes. In situations involving existing homes, we furnish valuable recommendations for you to discuss with your contractor or architect, ensuring compliance with all relevant local codes.
-
Regarding electrical, structural, rough plumbing, or mechanical work, we recommend seeking guidance from your contractor. Although we can provide detailed information and a wellspring of inspiration, we do not supply construction materials. Our main emphasis is on offering broad concepts and dimensions, and it is the responsibility of your contractor to ensure their implementation using locally sourced materials.
Please be aware that, even though our drawings and designs are scaled, we cannot provide precise dimensions since we are not physically present to verify measurements on-site.
-
Following the receipt of your virtual designs, you'll possess all the necessary elements to turn your space dreams into reality at your convenience. However, for seamless execution, it is crucial to enlist certified trades people to help. We suggest engaging professionals to ensure successful implementation. For more comprehensive details, please refer to our materials provisions.
-
Are you kidding! Nothing would make us happier than to see your Fur Baby living large in their (sorry meant your) brand new space! :)
Just reach out to us via hello@rachaelgoddard.com
-
Are you kidding! Nothing would make us happier than to see your Fur Baby living large in their (sorry meant your) brand new space! :)
Just reach out to us via hello@rachaelgoddard.com
Contact Us
We look forward to discussing how we can best serve your interior and exterior design requirements.


